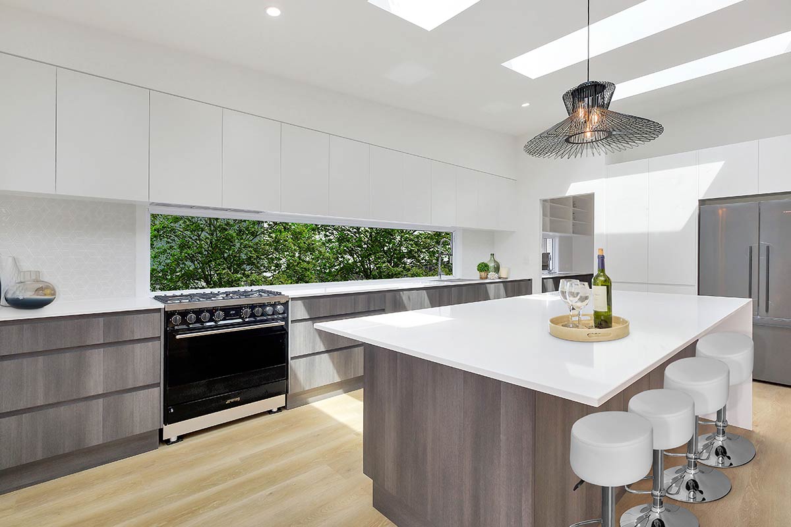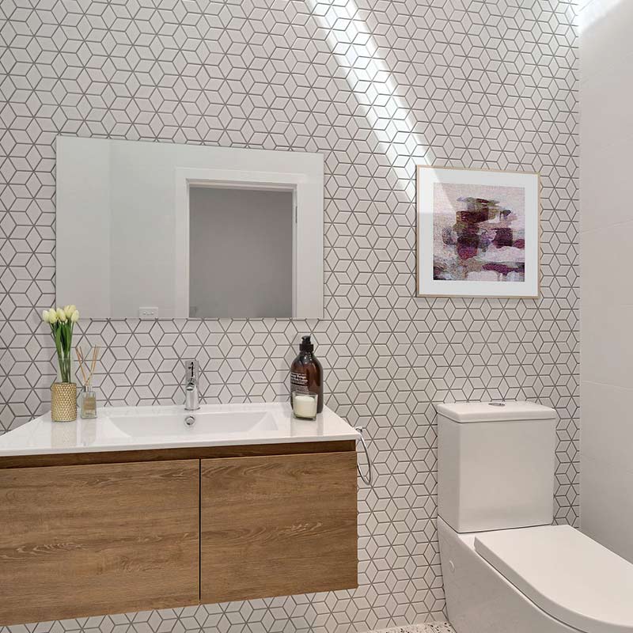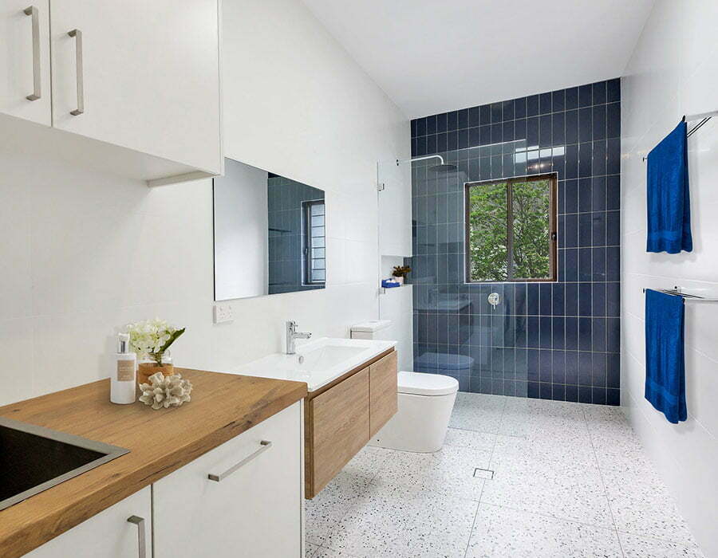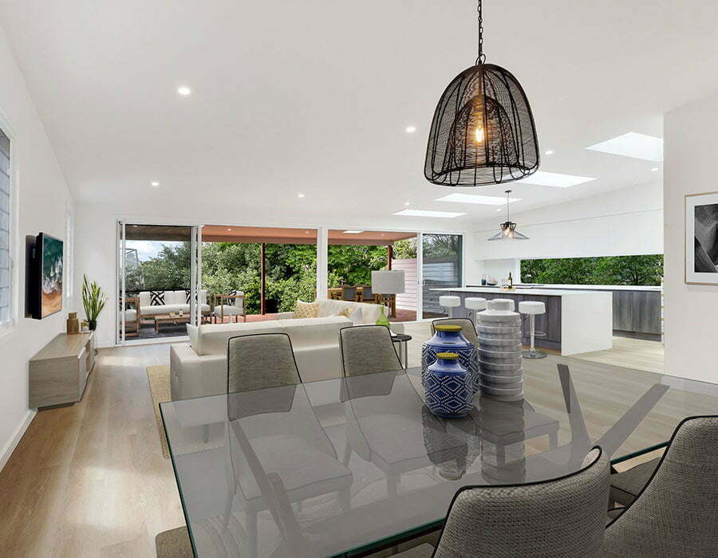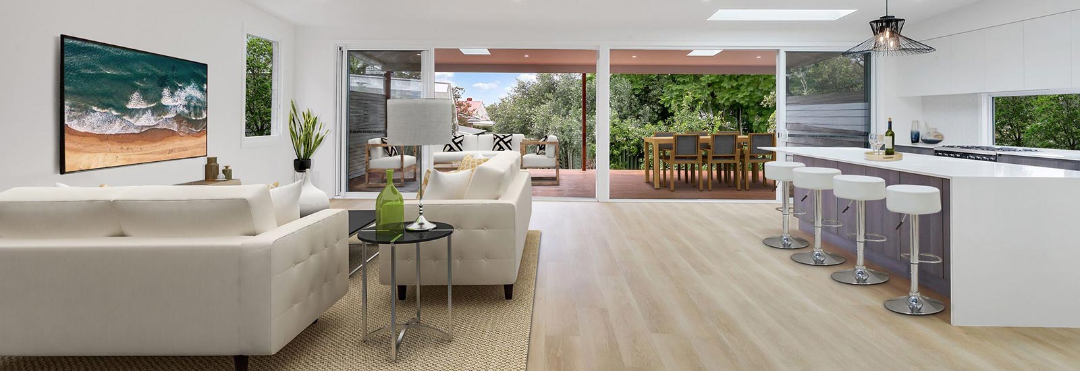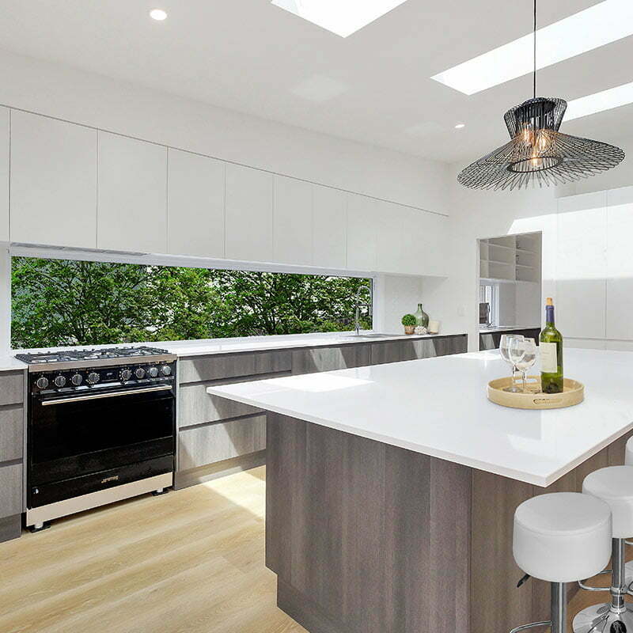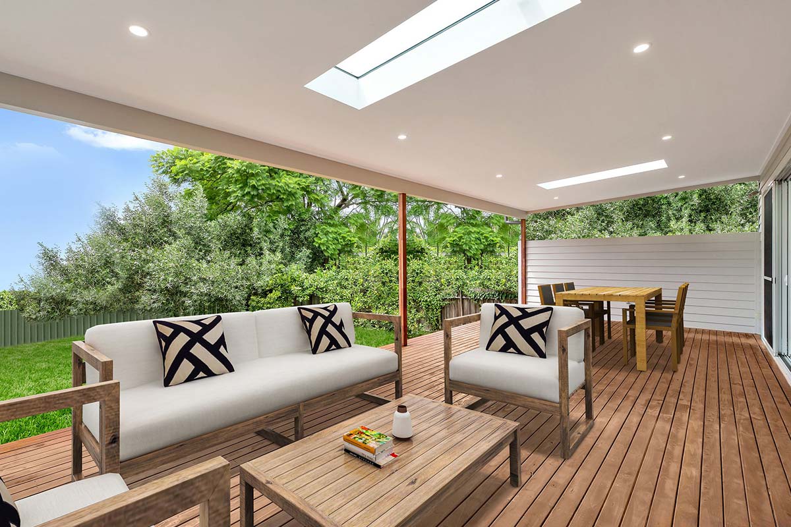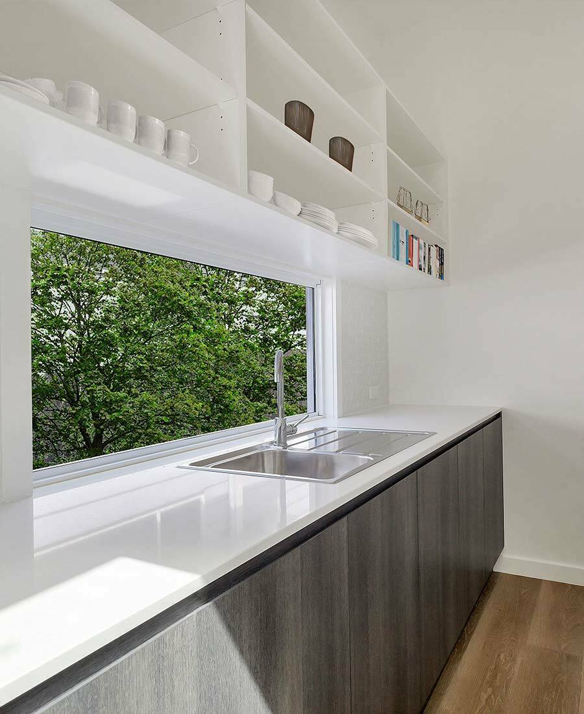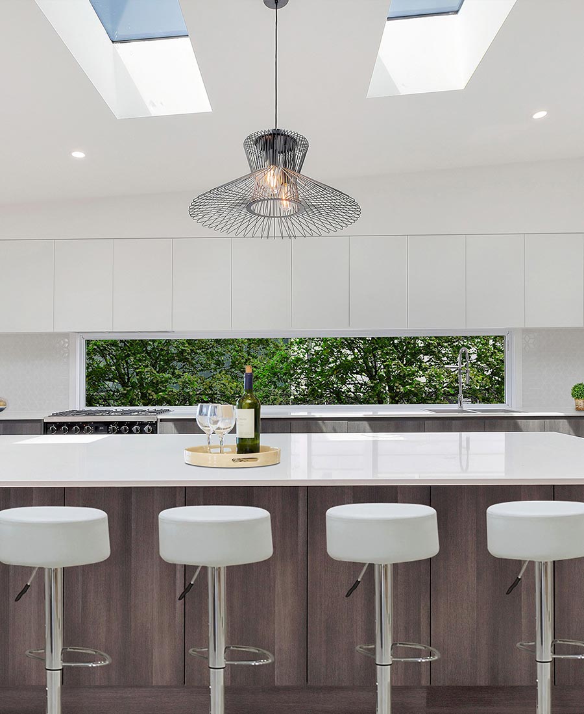Open-Plan Charm
The Project
Located in the quiet suburb of Jannali this single storey renovation has provided the necessary open plan living this large family desired. Blue Build exceeded client deliverables of open plan living, abundant natural light and family-orientated spaces.
Our teams comprehensive consideration to fulfilling these deliverables is seen through the homes structural reconfiguration, new flooring, cabinetry and fittings. The home features a large kitchen with a central island which is perfect for the whole family to entertain, gather and cook around.
The four large skylights take open plan living to a whole new level as they offer ample natural light within the living and dining space. The dual bathroom and laundry features flecked terrazzo tiling, a hardwood countertop, stainless steel fittings and a tiled feature wall creating the feeling of an open and bright space.
Overall the renovation provided modern spacious living areas for the whole family to enjoy and entertain in.
Your new home starts here
Build Experience
“They made me feel at ease even if there was a problem because there was always a solution. We love the skylights and all the natural light they provide. They light up the kitchen like daylight, making the kitchen a lovely workable space.”
Your new home journey starts with Blue Build
At Blue Build we love making our clients dreams a reality and client satisfaction is our purpose. Whether you’re after a double-storey family home, a spacious open plan for entertaining or a couples private retreat, we’ve got you sorted. We understand that building or renovating a home can seem overwhelming, however, that’s why we’re here to make it easy by guiding you through the process and tailoring it along the way to suit your wants and needs.

